Finally the cutaway is complete. You can see it super close up at http://www.ericaglover.com/erica_glover_csi.jpg (I don't know how to make it any smaller)
The building is the Annex location of the Centre for Social Innovation in Toronto, which is an awesome place to collaborate and rent office and desk space with like-minded people. There are always connections being made, and a bazillion things going on.
The Everything Roof is an awesome urban-agricultural-like project by the About Face Collective. Their Indiegogo campaign is done next week, so check it the sweet video and donate if you wish: http://www.indiegogo.com/The-About-Face-Collectives-Rooftop-Recycle-Art-Garden
Alright .. so here is my process for those of you asking.
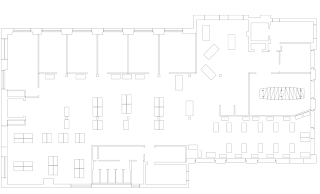
plans outlined and exported as separate layers in IllustratorThe building is the Annex location of the Centre for Social Innovation in Toronto, which is an awesome place to collaborate and rent office and desk space with like-minded people. There are always connections being made, and a bazillion things going on.
The Everything Roof is an awesome urban-agricultural-like project by the About Face Collective. Their Indiegogo campaign is done next week, so check it the sweet video and donate if you wish: http://www.indiegogo.com/The-About-Face-Collectives-Rooftop-Recycle-Art-Garden
Alright .. so here is my process for those of you asking.

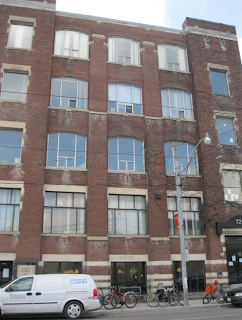
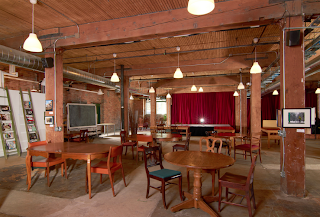 photos like these used to create and position furniture
photos like these used to create and position furniture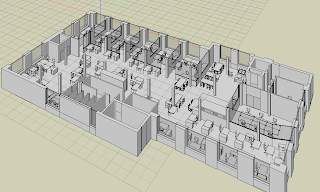 3D models created in bonzai3D
3D models created in bonzai3D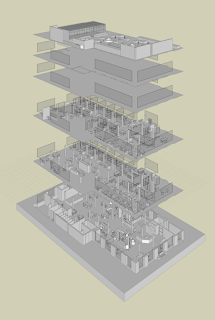 huge file - composite of all floors, put into 2pt perspective
huge file - composite of all floors, put into 2pt perspective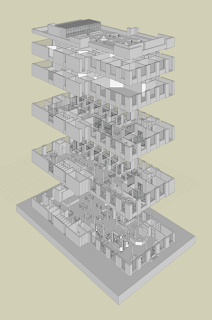 this one has walls so I could cut them away later when needed
this one has walls so I could cut them away later when neededat this point I realized I did not have to spend all those hours creating furniture details
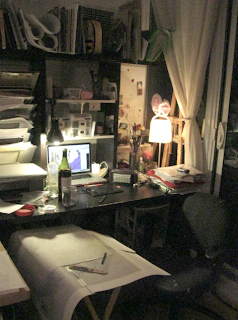 so I printed off those composites and placed mylar over and traced over with pencil
so I printed off those composites and placed mylar over and traced over with pencilsandpaper was very helpful here to keep the tip sharpish (I did get lazy though, and have lots of chubby lines to show for it)
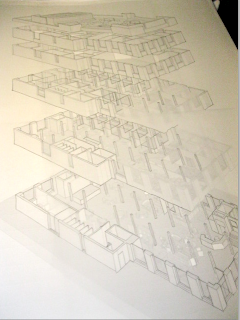 I did the wall lines on one sheet so they wouldn't get smudge-a-ludge, and so I could work the outside line weights
I did the wall lines on one sheet so they wouldn't get smudge-a-ludge, and so I could work the outside line weights for the furniture, I printed off the composite without walls and started a new mylar sheet
for the furniture, I printed off the composite without walls and started a new mylar sheet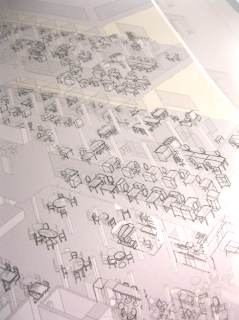 mylar wears down your pencils a lot
mylar wears down your pencils a lot scan scan scan
scan scan scan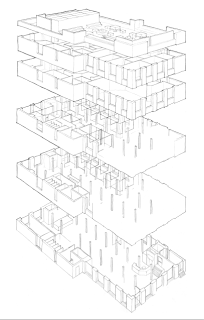 I took all the scans into Photoshop and tried to make them blend into each other, also adjusted lineweights
I took all the scans into Photoshop and tried to make them blend into each other, also adjusted lineweights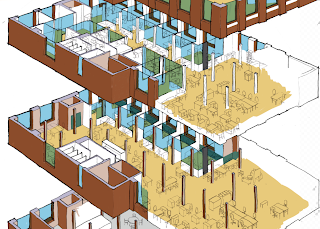 I threw in some placeholder colours on different layers so they'd be easy to change later on
I threw in some placeholder colours on different layers so they'd be easy to change later onI also added the furniture scan
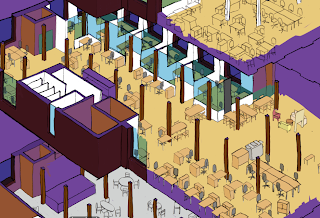
adding colour! why did I spend so much time modelling!
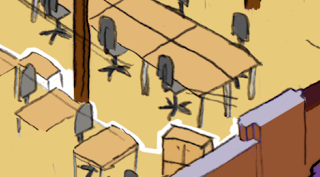 adding the interior cutaway walls (on another mylar scan)
adding the interior cutaway walls (on another mylar scan)I use the brush tool + shift to outline and then fill in like you would with markers
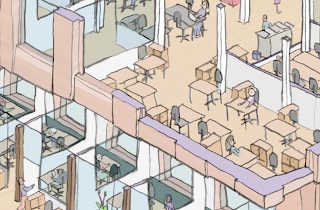 colours tweaked, people added! I like to desaturate
colours tweaked, people added! I like to desaturate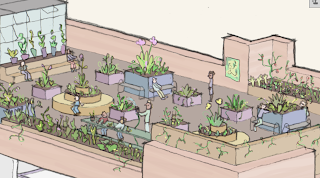
detail of the roof

done! though I would still like more people in there



and then I put in more people, added furniture and people to the upper floors, and desaturated even more!
ReplyDeleteholy dats some serious work you put in...
ReplyDelete